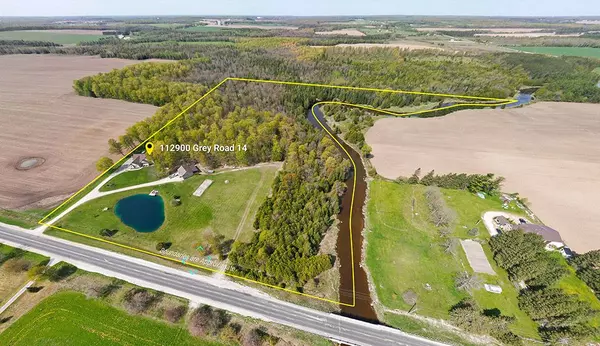For more information regarding the value of a property, please contact us for a free consultation.
112900 Grey Road 14 N/A Southgate, ON N0C 1L0
Want to know what your home might be worth? Contact us for a FREE valuation!

Our team is ready to help you sell your home for the highest possible price ASAP
Key Details
Sold Price $1,625,000
Property Type Single Family Home
Sub Type Detached
Listing Status Sold
Purchase Type For Sale
Approx. Sqft 2000-2500
MLS Listing ID X8345256
Sold Date 07/03/24
Style Bungalow
Bedrooms 6
Annual Tax Amount $6,200
Tax Year 2023
Lot Size 25.000 Acres
Property Description
This extremely picturesque 26.88 acre property has it all! A fantastic 6 bedroom bungalow, an awesome 30x40 Shop heated & insulated shop, an attractive swimming pond stocked with trout & acres of Managed Forest with trails leading to over 2000 feet of private Saugeen River frontage! The stone custom bungalow is completely finished, decorated in tasteful neutrals & perfect for an active family and entertaining. Generous principal rooms & open floor plan offer lots of living space & the landscaped grounds feature spaces for dining, relaxing in the hot tub, swimming, skating, fishing (theres even a zip line!) relaxing at the fieldstone fire pit or walks through the woods to the river. Recent updates including new roof, full bathroom, Kitchen & Mud Room renos, new water purification system, new cedar decking, epoxy floor in garage and MANY more. Detailed list available. Bright finished lower level featuring high ceilings & large windows in every room for lots of natural light includes a spacious Family Room with walk-out to hot tub, 3 generous bedrooms, Cold Room and Utility Room. Insulated garage holds 2 large vehicles + convenient entrance to Utility Room. Workshop has 2x10' bay doors, raised storage, LED lighting & separate panel. Acres of hardwood & mixed bush incl maple, black cherry, cedar, beech, ash & more.
Location
Province ON
County Grey County
Zoning A1-104, EP
Rooms
Family Room Yes
Basement Finished, Full
Kitchen 1
Separate Den/Office 3
Interior
Interior Features Air Exchanger, Central Vacuum, Sump Pump, Water Heater Owned, Water Treatment, Workbench, Water Softener, Primary Bedroom - Main Floor, Auto Garage Door Remote
Cooling Central Air
Fireplaces Number 1
Fireplaces Type Propane, Living Room
Exterior
Exterior Feature Backs On Green Belt, Deck, Hot Tub, Landscaped, Patio, Porch, Private Pond, Recreational Area, Year Round Living
Garage Private Double
Garage Spaces 22.0
Pool None
Waterfront Description River Front
View Forest, Garden, Meadow, Pond, Trees/Woods
Roof Type Asphalt Shingle
Total Parking Spaces 22
Building
Foundation Poured Concrete
Others
Security Features Carbon Monoxide Detectors,Smoke Detector
Read Less
GET MORE INFORMATION




