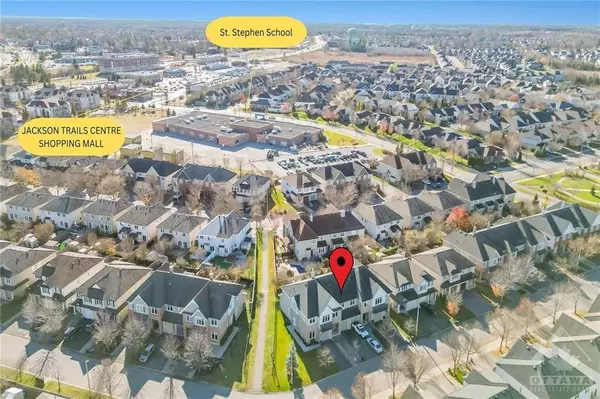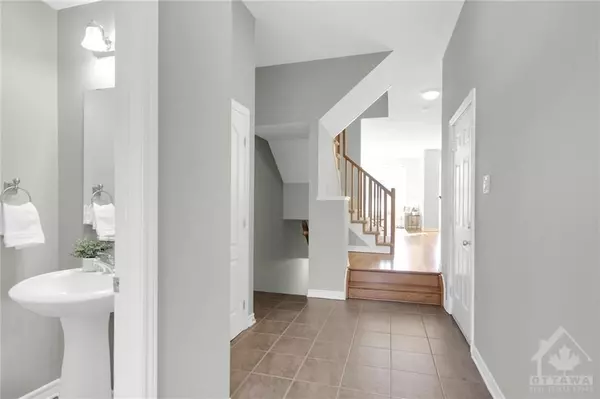See all 29 photos
$634,900
Est. payment /mo
3 BD
3 BA
Pending
368 HORSESHOE CRES Stittsville - Munster - Richmond, ON K2S 0B5
UPDATED:
11/21/2024 06:53 AM
Key Details
Property Type Townhouse
Sub Type Att/Row/Townhouse
Listing Status Pending
Purchase Type For Sale
MLS Listing ID X10419651
Style 2-Storey
Bedrooms 3
Annual Tax Amount $3,957
Tax Year 2024
Property Description
Flooring: Hardwood, Flooring: Laminate, Flooring: Carpet Wall To Wall, Absolutely stunning!! Looking for a beautifully designed & maintained townhome offering exceptional interior space,low maintanance exterior and a location that places you within walking distance to an elem.school,park & shopping?.. look no further! This superb 3 bedrm unit offers a super bright main level w/great kitchen space w/granite countertops,stainless appliances,large pantry and breakfast bar. Spacious lvgrm w/captivating gas fireplace,sunfilled eating area provides access to the extra low maintenance, fully fenced yard with no grass to cut as well as PVC fencing on 2 sides.Upper level features large Primary bedrm w/gorgeous ensuite bathrm incl OVERSIZED TUB,separate shower w/new glass door,quartz topped vanity,large W.I.C.,2 kids bedrms and laundryrm! Huge recrm w/2nd gas ffp + storage space in L/L.Updates in 2024 incl.hardwd flrs refinished,majority of home repainted in warm,neutral tones,new carpets on stairs & recrm,new deck,new shower door.A must see! 24 hr irrev for offers
Location
Province ON
County Ottawa
Zoning Residential
Rooms
Family Room No
Basement Full, Finished
Interior
Interior Features Unknown
Cooling Central Air
Fireplaces Number 2
Fireplaces Type Natural Gas
Inclusions Stove, Microwave, Dryer, Washer, Refrigerator, Hood Fan
Exterior
Garage Unknown
Garage Spaces 3.0
Pool None
Roof Type Asphalt Shingle
Total Parking Spaces 3
Building
Foundation Concrete
Others
Security Features Unknown
Pets Description Unknown
Listed by ROYAL LEPAGE TEAM REALTY
GET MORE INFORMATION




