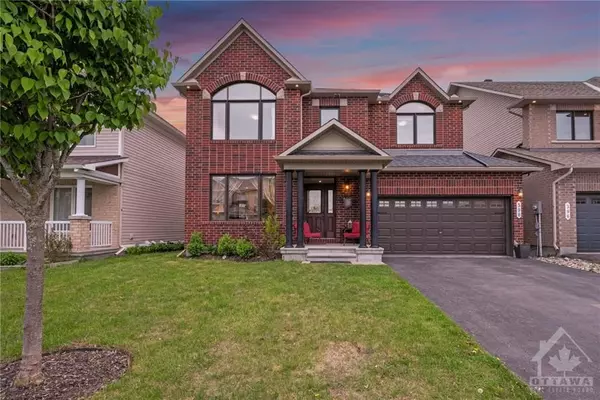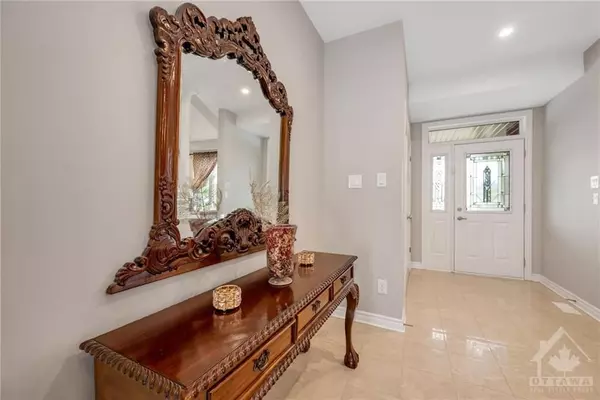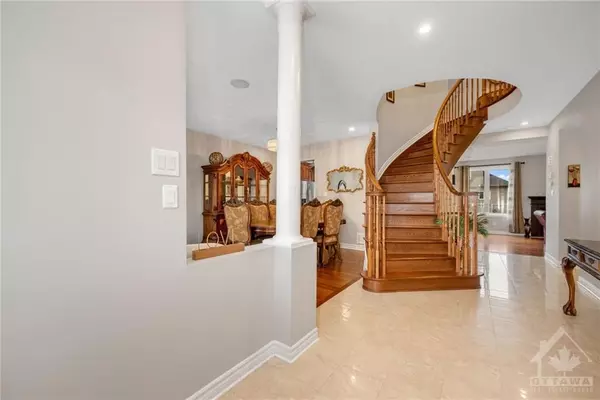See all 30 photos
$925,000
Est. payment /mo
4 BD
4 BA
Active
398 NESTLETON ST Orleans - Cumberland And Area, ON K4A 0W2
UPDATED:
11/20/2024 11:05 PM
Key Details
Property Type Single Family Home
Sub Type Detached
Listing Status Active
Purchase Type For Sale
MLS Listing ID X10418785
Style 2-Storey
Bedrooms 4
Annual Tax Amount $5,964
Tax Year 2023
Property Description
Flooring: Tile, This popular Gainsborough model loaded with builder upgrades is a must see! Presenting an ideal layout for family
life, with a main floor designed for entertaining in the formal living and dining spaces. The gourmet kitchen with
eating nook is a highlight of the home with a central island, granite countertops, S/S appliances, built-in oven,
cooktop, ample cabinetry, striking coffered ceilings, and recessed lighting. The main level also features a spacious
and bright family room with a gas fireplace. Upstairs, the primary suite, complete with a luxury 4pc ensuite and
walk-in closet is complemented by three generously sized bedrooms, a full family bathroom, and a convenient
laundry, ensuring comfort and functionality at every turn. Boundless possibilities await in the finished lower-level
offering bonus living space for casual living and a 3 piece bathroom. Perfect for a growing household with
everything you need nearby: parks, schools, shops, and more., Flooring: Hardwood, Flooring: Carpet Wall To Wall
life, with a main floor designed for entertaining in the formal living and dining spaces. The gourmet kitchen with
eating nook is a highlight of the home with a central island, granite countertops, S/S appliances, built-in oven,
cooktop, ample cabinetry, striking coffered ceilings, and recessed lighting. The main level also features a spacious
and bright family room with a gas fireplace. Upstairs, the primary suite, complete with a luxury 4pc ensuite and
walk-in closet is complemented by three generously sized bedrooms, a full family bathroom, and a convenient
laundry, ensuring comfort and functionality at every turn. Boundless possibilities await in the finished lower-level
offering bonus living space for casual living and a 3 piece bathroom. Perfect for a growing household with
everything you need nearby: parks, schools, shops, and more., Flooring: Hardwood, Flooring: Carpet Wall To Wall
Location
Province ON
County Ottawa
Area 1118 - Avalon East
Rooms
Family Room Yes
Basement Full, Partially Finished
Interior
Interior Features Unknown
Cooling Central Air
Fireplaces Type Natural Gas
Fireplace Yes
Heat Source Gas
Exterior
Garage Inside Entry
Pool None
Roof Type Unknown
Total Parking Spaces 6
Building
Unit Features Public Transit,Park,Fenced Yard
Foundation Concrete
Others
Security Features Unknown
Pets Description Unknown
Listed by RE/MAX ABSOLUTE WALKER REALTY
GET MORE INFORMATION




